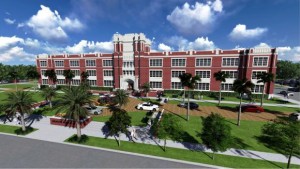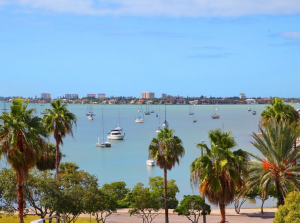 Ringling College begins major construction on new art museum in Sarasota
Ringling College begins major construction on new art museum in Sarasota
The adage, “If you build it, they will come,” has taken multiple meanings for the Ringling College of Art and Design’s ongoing construction of the new Sarasota Museum of Art/SMOA facility. Today major renovation began in the historic Sarasota High School building. And the “they” for Ringling College are not only artists and patrons, but also an executive director.
“The Bash!” will be held on Sunday, Jan 18 on the high school grounds
The SMOA Board commenced a search in concert with the ongoing structural improvements of the space for an executive director to operate the space once the space is finished. Once announced, the new executive director will serve as the figurehead of the new institution.
Structurally, the completion and revamping of the historic Sarasota High School will not affect the architectural or structural integrity of the landmark high school building. The old high school will be transformed into a state of the art exhibition space. With approximately 60,000 square feet, 110-seat auditorium, sculpture court, cafes, classrooms and studios for Ringling College classes and various educational outlets. The Sarasota Museum of Art is projected to open in the first quarter of 2016 and aims to be an enveloping laboratory of artistic expression and learning. It will be an integral component of the Ringling College’s already extensive campus.
To showcase to the Sarasota community the renovation progress, celebrate donors and fundraisers, and to look at what lies ahead, SMOA announced today a winter celebration. “The Bash!” will be held on Sunday, Jan 18 on the high school grounds. “The Bash!” will celebrate the approximately $22.5 million raised and constant support for Sarasota’s future home for contemporary art.
YourObserver.com 11/2014
 show signs of strength: In November, at least three
show signs of strength: In November, at least three 
