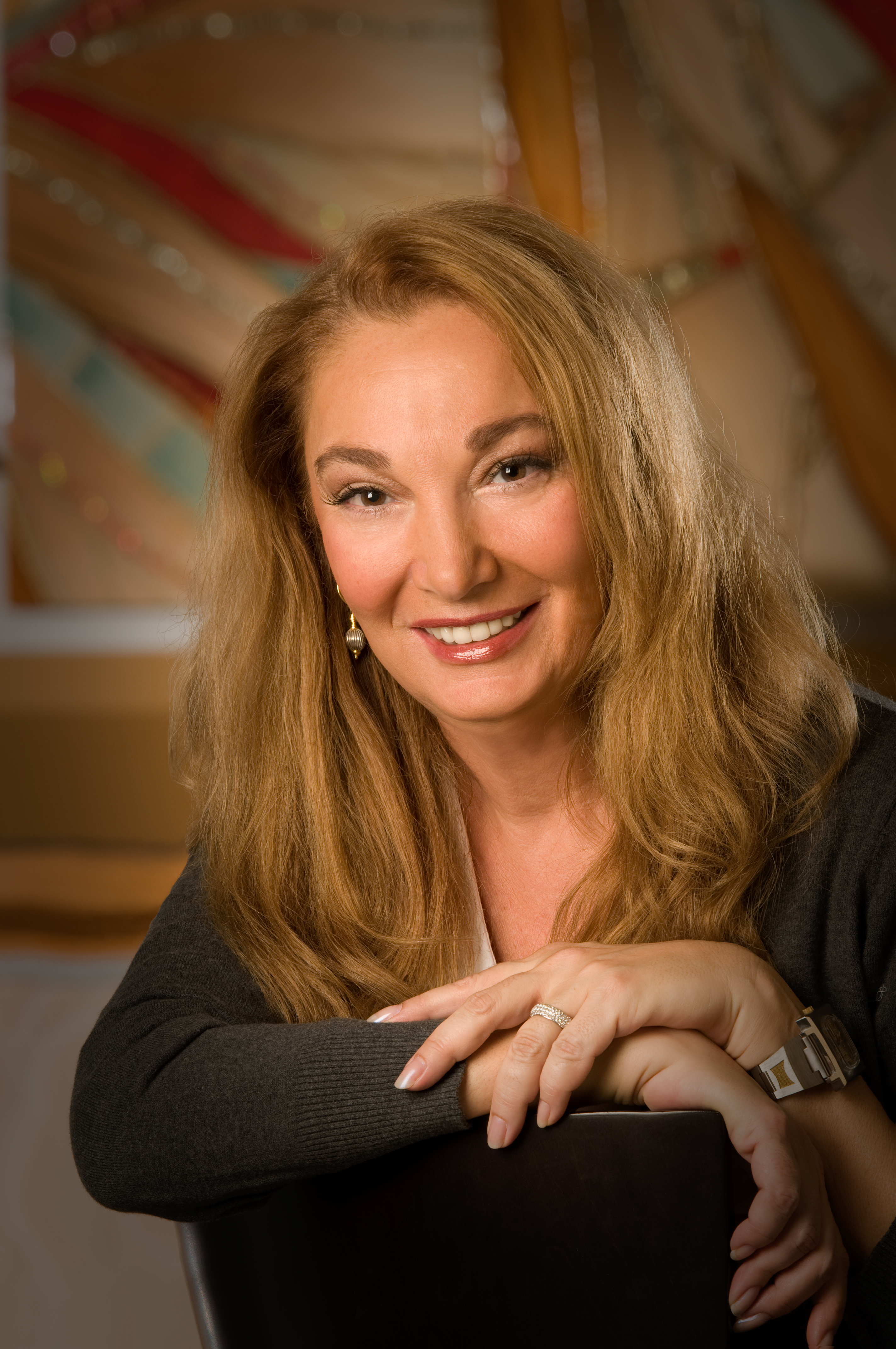|
One or more photo(s) has been virtually staged. Now vacant and move-in ready for the season, this rare 5th-floor northwest-facing corner residence at Kanaya offers over 3,000 sq ft of light-filled living space in one of Sarasota's most sought-after boutique buildings. With 3 bedrooms, 3.5 baths, a private office/den, and two separate balconies, this sky home delivers privacy, flexibility, and effortless elegance"”without the maintenance of a single-family home. A semi-private elevator opens to your own vestibule and foyer, leading into freshly painted interiors make a blank canvas for your personal style. The open-concept layout flows to a spacious balcony overlooking Burns Court and Laurel Park, ideal for entertaining or quiet reflection. The refreshed kitchen features bright cabinetry, expansive surfaces, and abundant storage. The owner's suite is a private retreat with a spa-style bath, walk-in closet, and dedicated flex space with balcony access"”perfect for a home office or lounge. Guest suites are privately situated with en-suite baths and balcony access, ideal for hosting family or visitors. Smart home features include Cat 5e ethernet wiring and Butterfly MX cloud-based access control. Resort-style amenities include a 65-ft heated lap pool, rooftop terrace with panoramic views, yoga room, sauna, fitness center, and indoor lounge with kitchen. Two deeded garage spaces, two private storage rooms, and bike storage add convenience. Located in the walkable Burns Court district, Kanaya is steps from dining, shopping, and cultural venues, with world-class beaches minutes away. Financially solid and pet-friendly, the building has passed its Milestone Inspection and features a whole-building backup generator. This is a rare opportunity to own over 3,000 sq ft in Downtown Sarasota at an exceptional value. Discover the ease of luxury condo living in a boutique setting"”Kanaya is where lifestyle meets location ---
Property Type(s):
Condo/Townhouse/Co-Op
| Last Updated | 10/14/2025 | Tract | KANAYA |
|---|---|---|---|
| Year Built | 2007 | Community | 34236 - Sarasota |
| Garage Spaces | 2.0 | County | Sarasota |
SCHOOLS
| Elementary School | Southside Elementary |
|---|---|
| Jr. High School | Booker Middle |
| High School | Sarasota High |
Additional Details
| AIR | Central Air |
|---|---|
| AIR CONDITIONING | Yes |
| AMENITIES | Insurance, Maintenance Grounds, Maintenance Structure, Pest Control, Sewer, Trash, Water |
| APPLIANCES | Dishwasher, Disposal, Dryer, Microwave, Range, Refrigerator, Washer |
| AREA | 34236 - Sarasota |
| CONSTRUCTION | Block, Stucco |
| EXTERIOR | Balcony, Lighting, Outdoor Grill, Outdoor Kitchen |
| GARAGE | Yes |
| HEAT | Central, Electric |
| INTERIOR | Elevator, Open Floorplan, Stone Counters, Walk-In Closet(s) |
| LOT DESCRIPTION | Near Public Transit |
| PARKING | Assigned, Covered, Electric Vehicle Charging Station(s), Guest, Basement, Attached |
| POOL | Yes |
| POOL DESCRIPTION | Heated, In Ground, Lap |
| SEWER | Public Sewer |
| STORIES | 1 |
| SUBDIVISION | KANAYA |
| TAXES | 7745 |
| UTILITIES | Cable Available, Electricity Available, Electricity Connected |
| VIEW | Yes |
| VIEW DESCRIPTION | Marina, Water |
| WATER | Public |
| WATER ACCESS | SARASOTA BAY, INTRACOASTAL |
Location
Contact us about this Property
| / | |
| We respect your online privacy and will never spam you. By submitting this form with your telephone number you are consenting for Barbara Mei to contact you even if your name is on a Federal or State "Do not call List". | |
Listing provided by Christine del Monte, COLDWELL BANKER REALTY, 941-366-8070
The information contained herein has been provided by My Florida Regional MLS DBA Stellar MLS. IDX information is provided exclusively for consumers' personal, non-commercial use, that it may not be used for any purpose other than to identify prospective properties consumers may be interested in purchasing, and that the data is deemed reliable but is not guaranteed accurate by the MLS. Listings last updated 11/4/25 9:44 PM PST.
This IDX solution is (c) Diverse Solutions 2025.
