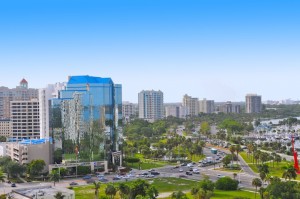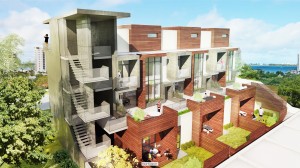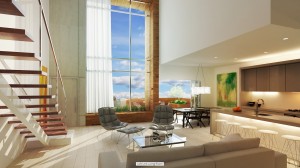Redesign for Aqua Downtown Sarasota
 The luxury condominium Aqua is undergoing CPR.
The luxury condominium Aqua is undergoing CPR.
The project, at 280 Golden Gate Point in Sarasota, is being redesigned in a new shape that will meet setback requirements, said developer Jonathan McCague.
Aqua, with architecture by Guy Peterson OFA, appeared to be dead in June.
“Unforeseen zoning challenges” was the reason given by the development team when it announced that the project, with eight high-end residences, could not proceed “as currently designed.”
“We tried very hard to reconcile and move forward, and just couldn’t do it,” McCague told the Herald-Tribune in an exclusive interview. “I asked Guy, ‘What can we do? We decided, ‘Let’s start again.’ ”
The original plan is being replaced with a trapezoidal building — the front and rear facades are parallel, with the north wall perpendicular to them. The southern wall will be angled from the narrower front and the wider rear wall, which faces Sarasota Bay.
It will follow the 25-foot setback requirement that buffers it from a neighboring condominium. The new building will still have eight units. But they will be as much as 20 percent smaller, with a corresponding reduction in price, said McCague.
The original units were 3,780 to 6,620 square feet and were priced from $3.3 million to $5.7 million. “The new residences will have a broader appeal with their slightly smaller square footage, translating to a more competitive and attractive price point,” he said.
Amenities including private two-car garages, one boat slip per residence, a full-time concierge, a fitness and yoga studio and state-of-the-art security. Views are of downtown Sarasota, the Ringling Bridge and Sarasota Bay.
The first design used a city-approved 2007 site plan that permitted a second phase to the neighboring condominium. But with Aqua as a distinct project, the 25-foot setback regulation was back in force.
“In order to develop the property in the way they proposed, with the setbacks and plans, that still would have to meet that agreement,” Buster Chapin, senior zoning analyst for the city, told the Herald-Tribune in June. “It’s just a technical issue that needs to be addressed.”
It was addressed by starting over.
“You couldn’t slice and dice the building and still have architectural integrity,” Peterson said.
“We redesigned it and we are really excited about it. The building, in my sense, becomes more dynamic now because it is thinner in the front and has a more vertical sense to it, instead of being more boxy. It has a very clean language.”
The top two floors are penthouses, with taller ceilings. The penthouse floors partially extend over the lower floors. “We are celebrating the penthouses by projecting them out,” Peterson said.
Renderings are being refined and will not be released for about two months.
McCague said he “has his ducks in a row” and that the project will be in full compliance with zoning and permit regulations.
Peterson is the design architect for the project. The working drawings will be done by the architect of record, Parker Walter Group.
The project is being marketed by Premier Sotheby’s International Realty agents Cheryl Loeffler and Joel Schemmel.
Peterson’s original plan of a square building will be shelved at his First Street office, perhaps for use at another site. “Do you have one in mind?” McCague asked.
Sarasota Herald Tribune September 23, 2014


