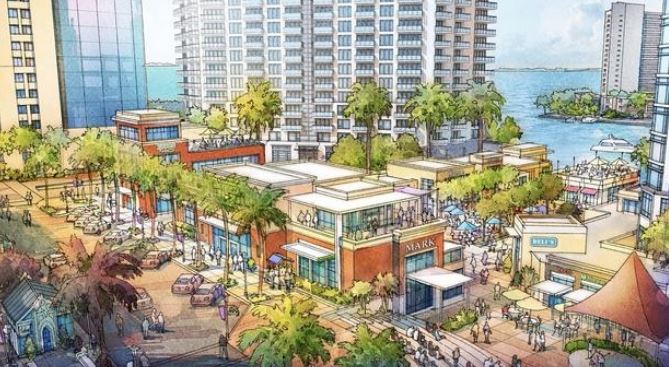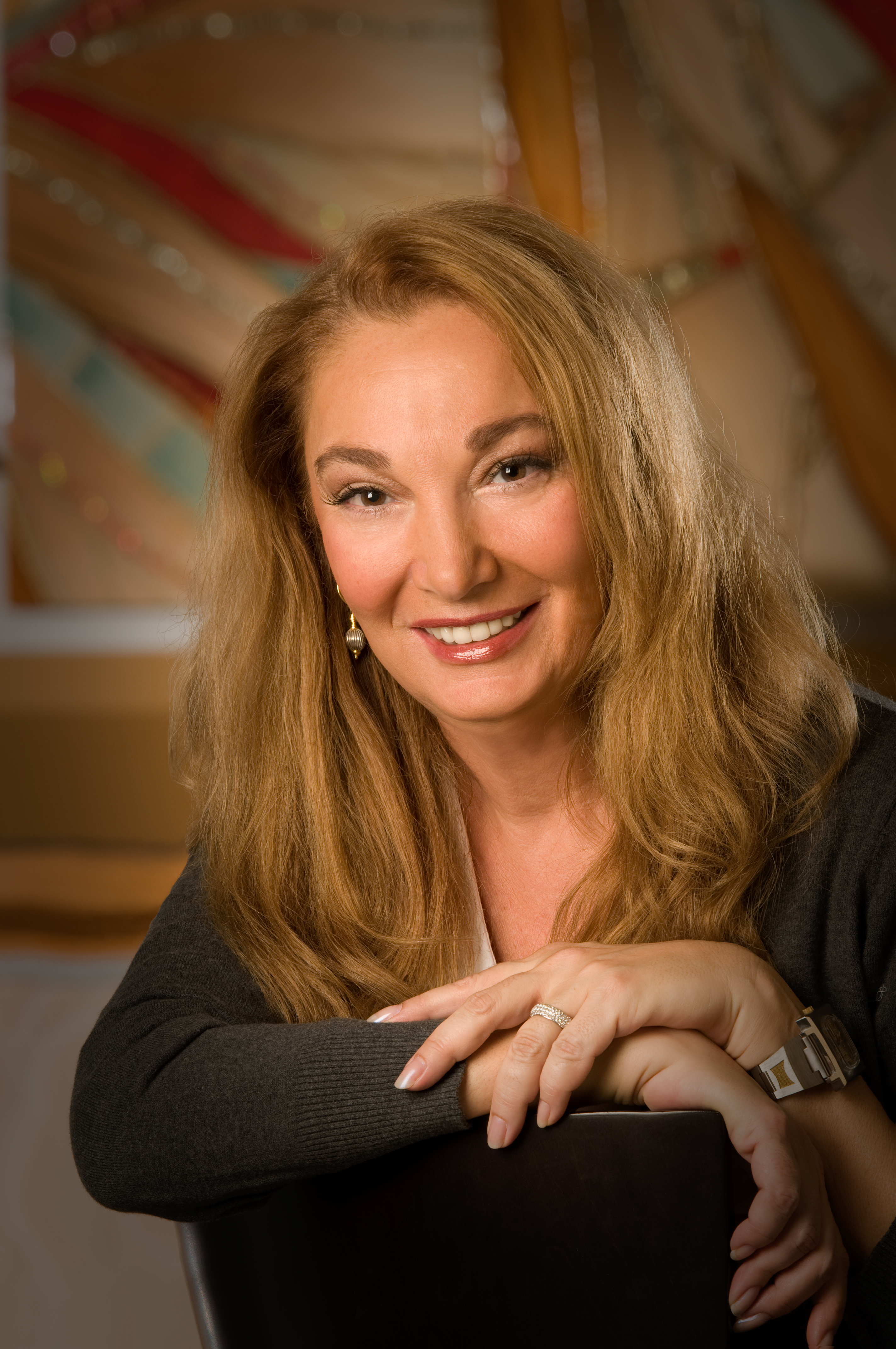Another residential tower could be coming to the Quay Sarasota site along the bayfront.
On Wednesday, the city’s Development Review Committee reviewed plans for Bayso, an 18-story, 150-unit building slated for the south end of the property at U.S. 41 and Fruitville Road. Units in the building will range from 1,600 to 4,000 square feet, with prices starting at $800,000.
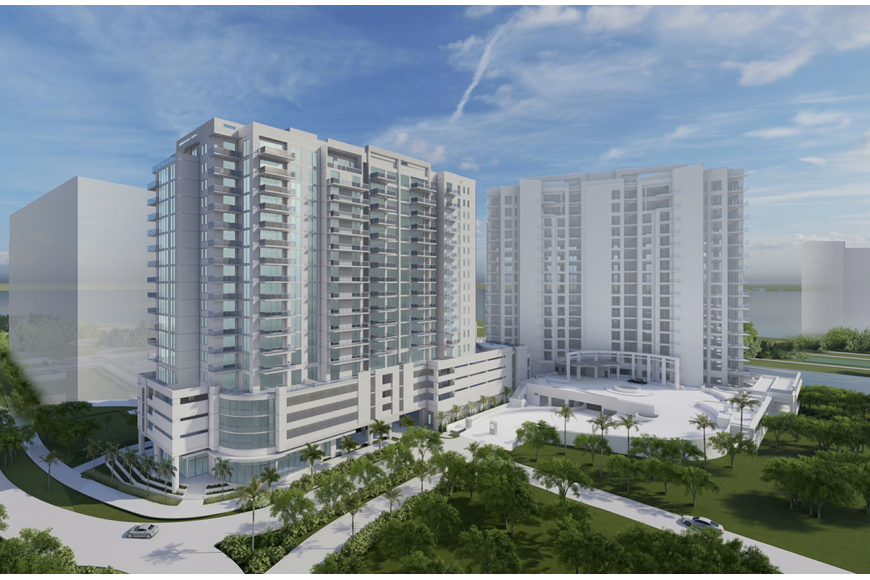
City staff offered some technical feedback to the initial site plan at Wednesday’s meeting. Planning Director Steve Cover was mostly positive about the proposal and encouraged the developer to consider more ambitious designs for landscaping and screening the building’s parking garage.
“You really have an opportunity to do something spectacular here, since this is part of the main entrance to the Quay site,” Cover said.
The Kolter Group is the developer behind the Bayso project. The Kolter Group is responsible for another high-rise on the Quay site: The Ritz-Carlton Residences, an 18-story, 73-unit building on the waterfront north of The Ritz-Carlton, Sarasota. Kolter also developed The Mark, an 11-story mixed-use project at State Street and Lemon Avenue.
“We think we’re very well positioned in terms of size of our units and price point,” Kolter Urban Regional President Brian Van Slyke said. “Some of our competition in Sarasota is offering larger units for sale, but we think we’ll be filling a need in a currently underserved market.”
In February, the city’s Planning Board approved plans for a 12-story building with 241 apartments and 12,750 square feet of ground floor retail on blocks two and three of the Quay site, which fronts U.S. 41 north of Fruitville Road.
Sarasota Observer June, 2020
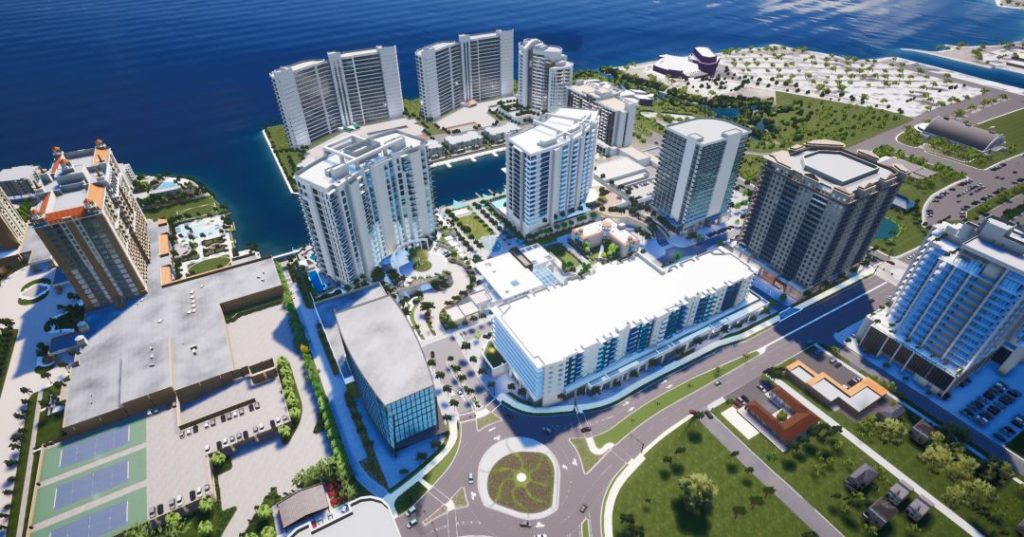 With nearly 700 high-end residences and more than 200,000 square feet of commercial, retail and restaurant space spread over 15 acres, the Quay Sarasota project has the potential to shift the very epicenter of downtown Sarasota.
With nearly 700 high-end residences and more than 200,000 square feet of commercial, retail and restaurant space spread over 15 acres, the Quay Sarasota project has the potential to shift the very epicenter of downtown Sarasota.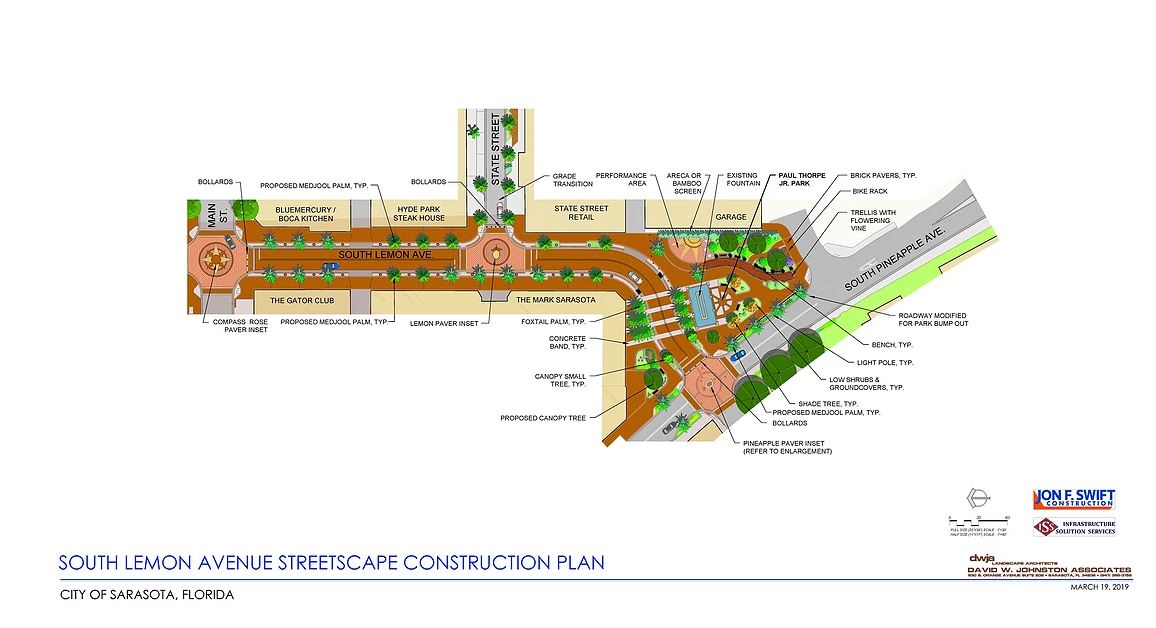 The project will include the segment of Lemon Avenue between Main Street and Pineapple Avenue. Plans call for the installation of bricked streets and curbless sidewalks, mirroring the look of the Lemon Avenue mall to the north. City officials have called the project an opportunity to improve the pedestrian experience along the street.
The project will include the segment of Lemon Avenue between Main Street and Pineapple Avenue. Plans call for the installation of bricked streets and curbless sidewalks, mirroring the look of the Lemon Avenue mall to the north. City officials have called the project an opportunity to improve the pedestrian experience along the street. Rosemary District’s Bayside Club has started preconstruction sales
Rosemary District’s Bayside Club has started preconstruction sales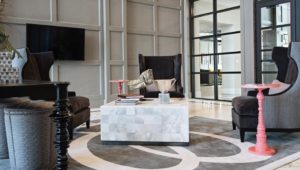 The five-story Arcos luxury apartments may still be something of a work in progress, but 40 percent of its 228 units have been leased and 30 percent are occupied, Phillip Smith said during a tour of the property.
The five-story Arcos luxury apartments may still be something of a work in progress, but 40 percent of its 228 units have been leased and 30 percent are occupied, Phillip Smith said during a tour of the property. Arcos amenities, art
Arcos amenities, art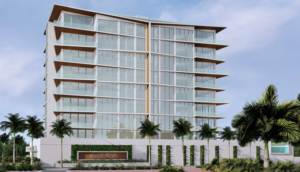 Another new luxury condominium tower is in the works for exclusive Golden Gate Point.
Another new luxury condominium tower is in the works for exclusive Golden Gate Point.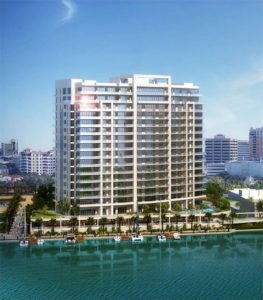 The Kolter Group has officially begun construction of the Ritz-Carlton Residences condominium tower in downtown Sarasota, which its backers contend will be the “pinnacle of Sarasota living.”
The Kolter Group has officially begun construction of the Ritz-Carlton Residences condominium tower in downtown Sarasota, which its backers contend will be the “pinnacle of Sarasota living.”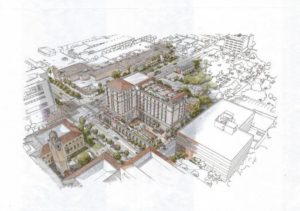 Hotel Laurent will be uniquely Sarasota and decidedly exceptional in every way.
Hotel Laurent will be uniquely Sarasota and decidedly exceptional in every way.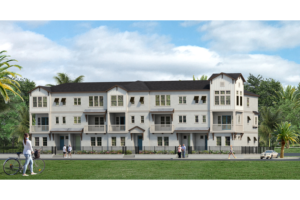 Projects East of Trail are poised to begin construction soon.
Projects East of Trail are poised to begin construction soon.