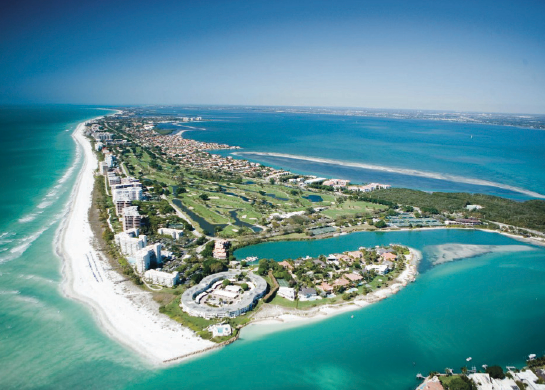
What has been a dilapidated eye-sore, will soon be home to a five-star St. Regis Resort! Positioned to deliver a new level of luxury to Longboat Key, Unicorp proudly submitted plans for a first-class 166-room hotel that includes 102 residential units, 2 restaurants, a 15,000+ sq. ft. spa and opulent ballroom.
Southwest Florida is about to get a boost in travel luxury it hasn’t seen since the Ritz-Carlton opened in Sarasota in 2001.
Premier Beachfront Property – 1620 Gulf of Mexico Drive
St. Regis is a five-star luxury brand of Starwood Hotels & Resorts, which is part of Marriott International Inc. — the world’s largest hotel brand. There are 60 St. Regis hotels worldwide, including 11 in the United States. There is one St. Regis location in Florida — the St. Regis Bal Harbour Resort in Miami.
The new plan’s maximum building height is five stories, reaching no higher than 65 feet over flood elevation, which is the maximum allowable height for new construction on the Key.
Also included in the proposal are 6,700 square feet of meeting rooms, 2,750 square feet of board rooms and a “meandering saltwater lagoon.”
“A name like St. Regis adds validity to the area in the deeply competitive travel world. The industry notices when a property like a Ritz-Carlton opens, said Virginia Haley, president of Visit Sarasota County.” She remembers being at conferences and in meetings in the months leading up to the Ritz-Carlton’s opening, and there’s a buzz that comes with it.
Two-path approach
Planning, Zoning and Building Director Alaina Ray noted that any development including more than 103 units is considered nonconforming for the property’s zoning district.
With this information, Unicorp is pursuing two regulatory paths to make the proposal a reality, each of which would require a zoning code amendment to allow the property’s existing units to be used for either tourism or residential purposes, according to the proposal.
The first path requires the use of the 165 remaining units in the town’s tourism-unit pool. Zota Beach Resort, which opened in June, used 85 of the 250 total units in the pool. Voters decided to create the pool in 2008 to allow for flexibility in development of tourism on the Key.
The second path requires 31 units from the tourism pool, then using a zoning code amendment to convert the property’s 237 grandfathered units to either tourism or residential use.
Any zoning code amendment or use of the tourism-unit pool will require approval from the Town Commission.
The earliest date the proposal could go before the Planning and Zoning Board is at the group’s Oct. 17 meeting. The board will review the plan, then forward its recommendation to the Town Commission as early as November for a decision.
Pending approval from commissioners, Whittall hopes to break ground on the project within a year.
The developer noted that he has been pursuing development of the former Colony property for five years, and during that time, he’s learned a great deal about what the people of Longboat want for the site.
Whittall said he understands residents’ concerns regarding traffic. Included in his company’s proposal is a traffic study from Kimley-Horn, which concludes that the development will have a minimal impact on peak-hour traffic. The proposal also states that the resort will implement a parking fee to “discourage hotel guests and visitors from using personal vehicles.”
In addition, Whittall’s company will be involved in implementing short- and long-term traffic solutions through the Barrier Islands Traffic Study, a $942,000 project of the Florida Department of Transportation, designed to determine ways to improve the flow of traffic to, from and on Longboat, Anna Maria Island and Lido Key.
“Unicorp will participate in the traffic study as a key stakeholder and can contribute financially once strategies are developed,” the proposal reads.
Whittall hopes the community will embrace the new plan, noting that he believes the resort will bring visitors to support businesses, raise property values and “get rid of an eyesore,” referring to the property in its current state.
“We hope to be able to move ahead with the project that we believe will be good for the community,” Whittall said.
Next Door
In April, Unicorp entered into a contract with residents of Aquarius and Tencon, the two condominiums immediately neighboring the former Colony property. The contract extends “membership privileges” for residents of the two properties in exchange for support of a Unicorp project that meets certain criteria, including a total unit count of no more than 268 total units.
Membership privileges include access to the future resort’s amenities, which in the proposal include:
– Two restaurants
– 15,700-square-foot spa
– Lounge and lounge bar
– Salt water lagoon
Observer, July 26, 2017, Herald Tribune August 4, 2017
 Focused on Retail
Focused on Retail The Ritz-Carlton is synonymous with a lifestyle of singular style and grace. Now, the latest evolution of that lifestyle is making its debut on the glistening shores of Sarasota Bay.
The Ritz-Carlton is synonymous with a lifestyle of singular style and grace. Now, the latest evolution of that lifestyle is making its debut on the glistening shores of Sarasota Bay. The Kolter Group will continue its sweeping changes along Sarasota’s bayfront with The Grande, an 18-story
The Kolter Group will continue its sweeping changes along Sarasota’s bayfront with The Grande, an 18-story 


