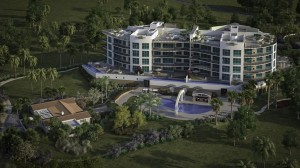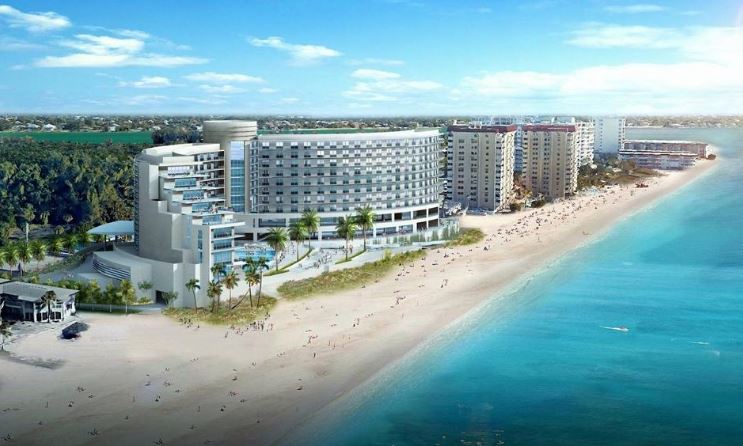
Plans to transform the aging Sandcastle Resort at Lido Beach — long known as the Helmsley Sandcastle — into a luxury contemporary resort were rubber-stamped by the Sarasota City Commission this week.
The commission unanimously approved plans and a rezoning request to redevelop the 176-room hotel, built in 1953, into a flashy four- or five-star, 304-room resort spanning two curved towers that will be eight and nine stories tall. The amenities are expected to include valet parking, a 10,000-square-foot ballroom, 5,000-square-foot junior ballroom, 7,000 square feet of meeting space, a spa, private pool with cabanas and a restaurant and bar that will be open to the public.
The planned resort, which will keep the same moniker, will replace its aging and significantly smaller predecessor on the roughly six-acre beachside site on Ben Franklin Drive near Lido’s south end. Built in 1953 and expanded in the ’60s, the resort is one of the oldest beachfront hotels in Southwest Florida.
It was time for a major face lift, project representatives said.
“This is the only remaining obsolete hotel of this magnitude on Lido Beach,” said John Patterson, a lawyer representing the project. “It’s desperately in need of being torn down and starting over again.”
The existing hotel has the unique distinction of having once been owned by a multimillionaire Maltese dog named “Trouble,” who was bequeathed the hotel by his and the resort’s longtime owners, New York billionaires Harry and Leona Helmsley. But after the Helmsleys and eventually “Trouble” died, it briefly appeared the hotel would be sold and turned into luxury condominiums, much to the chagrin of local tourism officials who wanted one of the few remaining beachfront hotels to stay.
That became reality when a Delray Beach hotel group that also owned the Longboat Key Club purchased the property in early 2014 for $27.4 million, according to property records. They then announced the hotel would remain, re-branded as the Sandcastle Resort at Lido Beach.
“My vision for the Sandcastle is to be an exciting, unique, fresh and alluring experience, both for guests and residents of the area,” said architect James Wurst of Coral Gables-based Nichols Brosch Wurst Wolfe & Associates.
Before granting approval, several commissions expressed concerns that traffic could back up onto Benjamin Franklin Drive and that parking could be inadequate.
“If this hotel is what it claims to be, parking is going to be a problem,” Commissioner Shelli Freeland Eddie said.
City staff and developers assured the commission its mandatory valet will keep cars moving and the resort will have 601 parking spaces — 19 more than the city requires. Plus, more people use car services such as Uber and Lyft to get around and other hotels in the area typically provide free transportation around town, should guests at other lodging attend an event at the redesigned Sandcastle Resort at Lido Beach, project representatives said.
Developers still don’t have an estimated cost for the likely pricey project. They expect the design and permitting process to last up to two years, with construction taking at least 18 months. The resort will be operated by Delray Beach-based Ocean Properties, which owns more than 100 hotels in North America, including Lido Beach Resort.
Sarasota Herald Tribune November 21, 2018
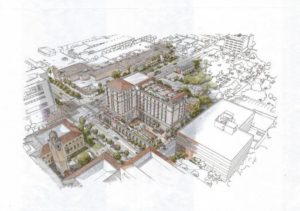 Hotel Laurent will be uniquely Sarasota and decidedly exceptional in every way.
Hotel Laurent will be uniquely Sarasota and decidedly exceptional in every way.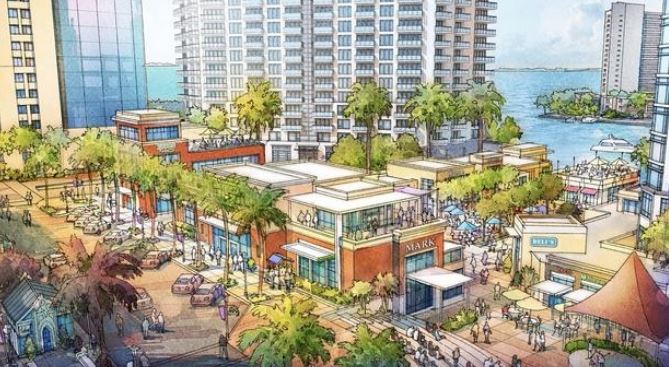
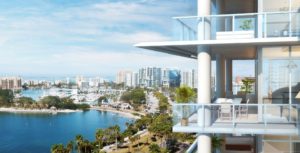 An ultra-luxury condominium tower with clear bay front views is coming to downtown Sarasota. Seaward Development’s lavish 18-story EPOCH project shows the market for multi-million-dollar condos has not passed the saturation point.
An ultra-luxury condominium tower with clear bay front views is coming to downtown Sarasota. Seaward Development’s lavish 18-story EPOCH project shows the market for multi-million-dollar condos has not passed the saturation point.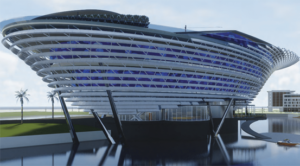 It’s a “rebirth” of Mote Marine Laboratories: a new aquarium near Interstate 75 that would be more than twice as large as Mote’s current facility, and, Mote leaders hope, leave visitors feeling either “warmly embraced or smacked in the face with science.”
It’s a “rebirth” of Mote Marine Laboratories: a new aquarium near Interstate 75 that would be more than twice as large as Mote’s current facility, and, Mote leaders hope, leave visitors feeling either “warmly embraced or smacked in the face with science.” The third quarter of 2017 proved to be a gem for housing starts in the Sarasota-Manatee market.
The third quarter of 2017 proved to be a gem for housing starts in the Sarasota-Manatee market.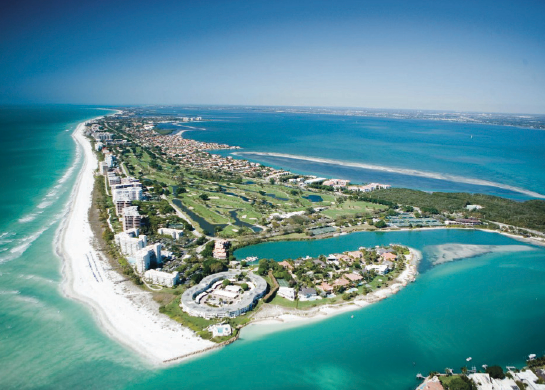
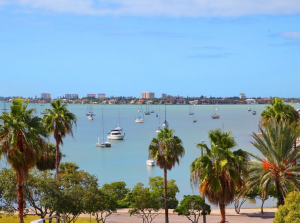 show signs of strength: In November, at least three
show signs of strength: In November, at least three 