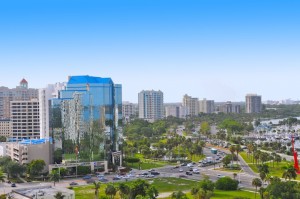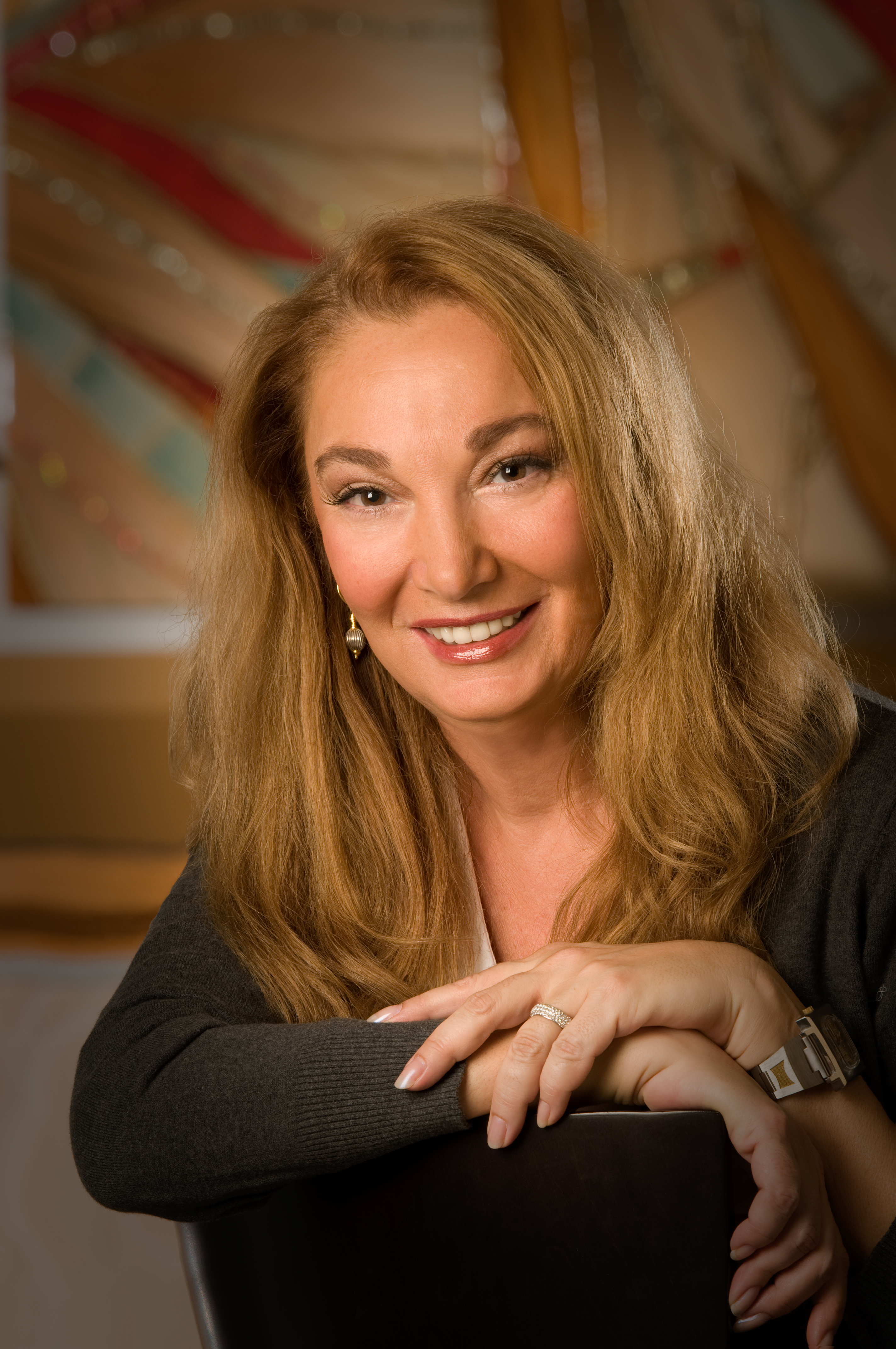Developers aren’t losing their interest in building hotels in downtown Sarasota, for a Maryland woman has filed preliminary plans for a 118-room hotel on Fruitville Road.
On Aug. 16, Nancy Vu submitted an application for a meeting with the city’s Development Review Committee regarding a hotel project on a 0.67-acre site between Central and Cocoanut Avenues. Vu, who is listed as the contract purchaser for the properties at 1351 and 1365 Fruitville Road, declined multiple requests for comment.
A LinkedIn profile lists Nancy Vu as the senior director of asset management for Choice Hotels International. The company owns several hotel brands, including Comfort Inn & Suites, Quality Inn and Econo Lodge. The plans do not list a specific hotel flag.
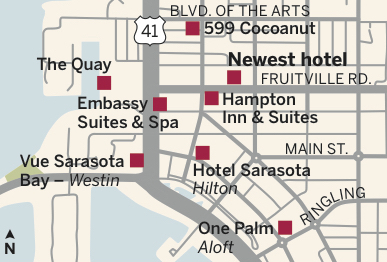
The proposal is the latest in a series of hotels planned for downtown. The site is across the street from where Jebco Ventures intends to build a 163-room Hampton Inn & Suites. Starting with the 138-room Aloft hotel on Ringling Boulevard, nearly 1,300 new hotel rooms have been proposed for the heart of the city.
That’s not to say all of those rooms will come to fruition. Already, plans for a 120-room Kimpton hotel at U.S. 301 and Main Street have fallen through. Other projects, such as the redevelopment of the former Quay site, are awaiting city approval.
Virginia Haley, president of Visit Sarasota County, said financing for hotel projects is starting to tighten nationally — though that doesn’t necessarily reflect the market conditions in Sarasota.
It’s impossible to know how full those new hotel rooms will be once they’re all built. Right now, Haley said, Sarasota has a 78% occupancy rate through June — an all-time high, putting the county in a position to improve on 2015’s 73% occupancy rate.
Still, the visitors’ bureau is already working to ensure the hotel market doesn’t take a dip once the new rooms come on line.
“We’re really expanding our meeting and group sales efforts,” Haley said. “What we really need to do is focus on that business during the week.”
Sarasota Observer August 26, 2016
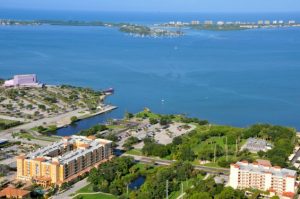 Overview of the progress on the Sarasota Bayfront – July 2016
Overview of the progress on the Sarasota Bayfront – July 2016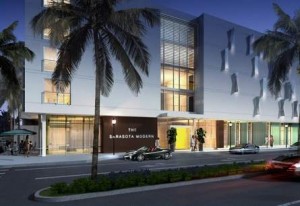 A Boston developer plans to build a boutique hotel in
A Boston developer plans to build a boutique hotel in 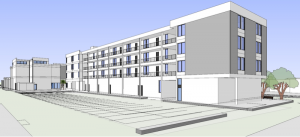
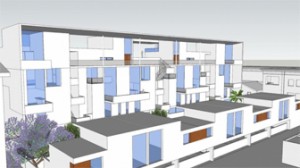
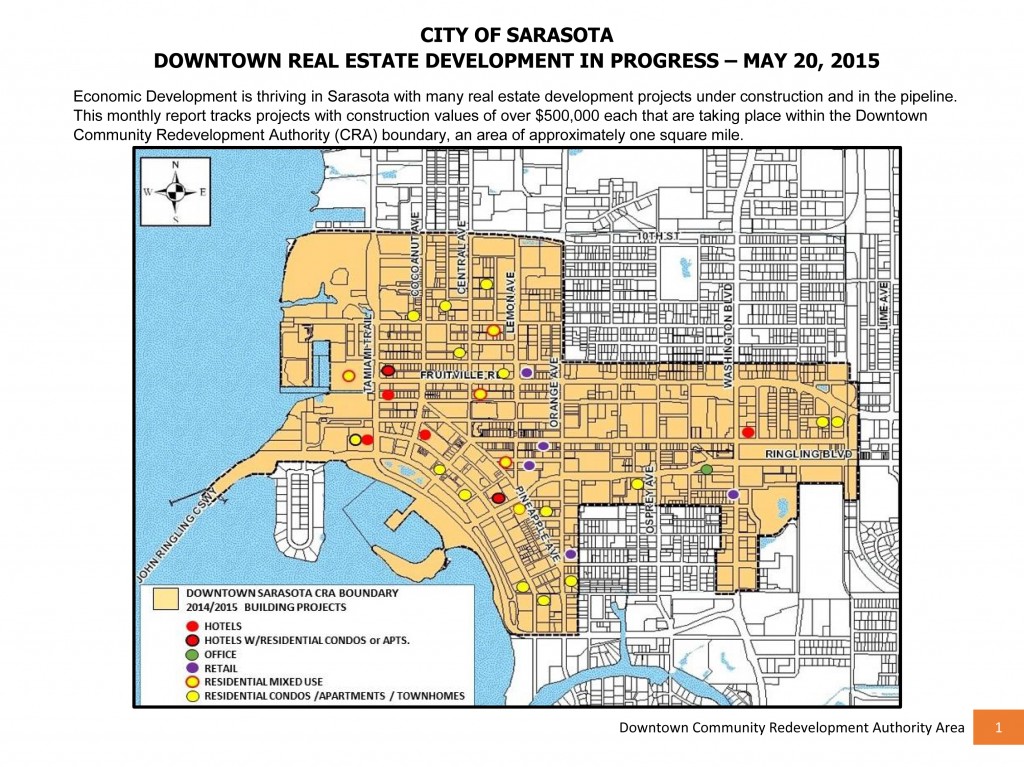

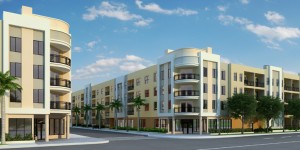 Sarasota’s Rosemary District – Urban Contemporary Architecture
Sarasota’s Rosemary District – Urban Contemporary Architecture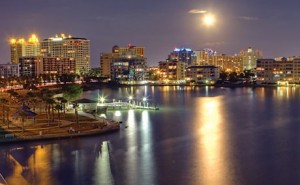
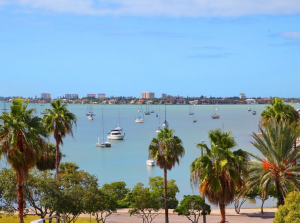 show signs of strength: In November, at least three
show signs of strength: In November, at least three 