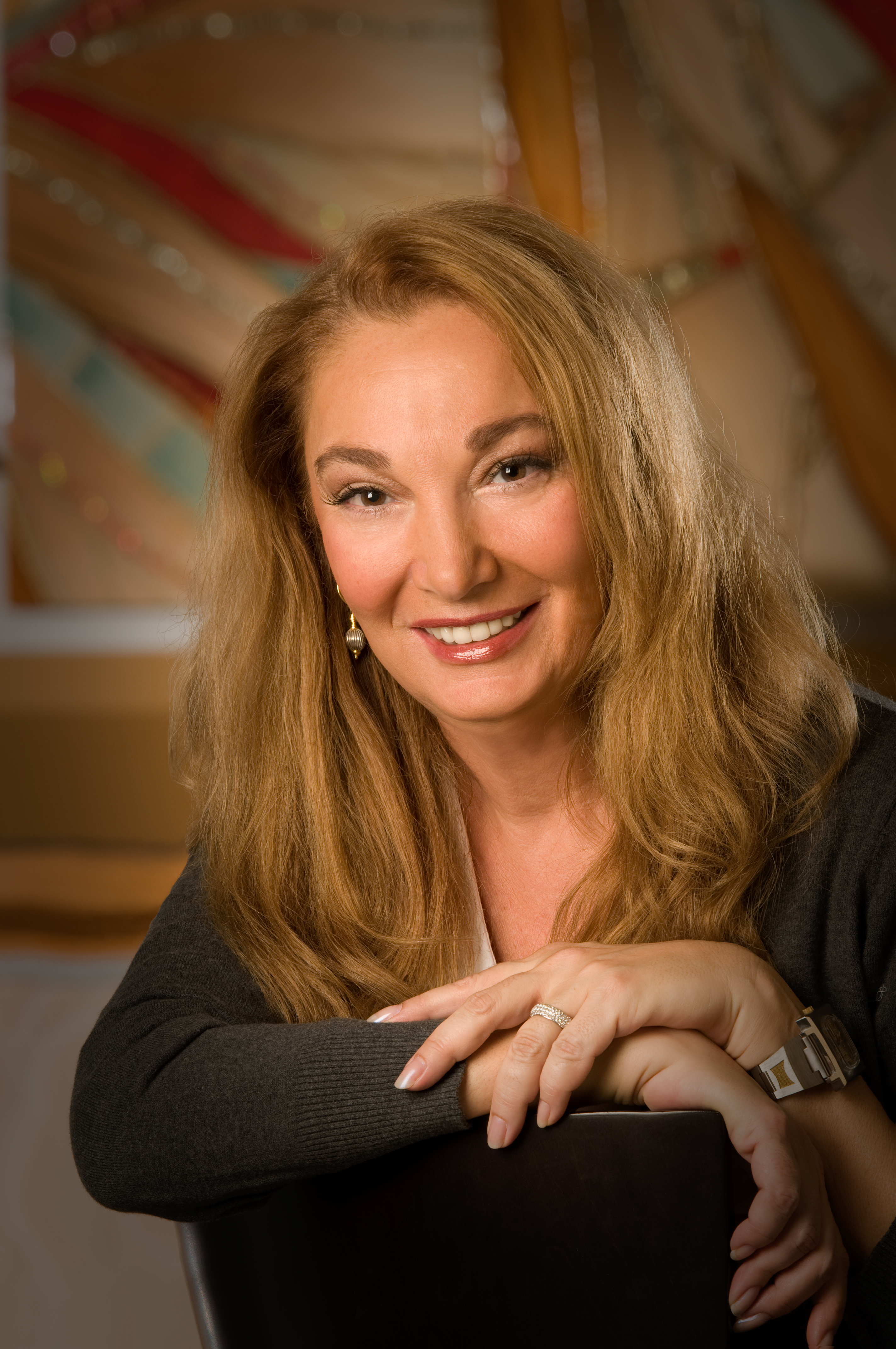 Consumer confidence in Florida reached its highest level in 17 years, increasing 1.4 points in April of 2019 to 102 from a revised figure of 100.6 in March.
Consumer confidence in Florida reached its highest level in 17 years, increasing 1.4 points in April of 2019 to 102 from a revised figure of 100.6 in March.
These levels of confidence have not been observed since March 2002 when consumer sentiment reached 102 points.
Among the five components that compose the index, one decreased and four increased.
Current conditions
Floridians’ opinions about current economic conditions were mixed. Views of personal finances now compared with a year ago increased eight-tenths of a point, from 96.7 to 97.5. Conversely, opinions as to whether now is a good time to buy a big ticket item such as an appliance decreased 1.2 points, from 107.5 to 106.3.
Future expectations
The three components representing expectations for future economic conditions improved in April. Expectations of personal financial situations a year from now rose 3.2 points, from 106.8 to 110 – the highest level for this component since May 1999 when it reached 110 points.
Expectations of U.S. economic conditions over the next year increased 2.3 points, from 97.6 to 99.9. Similarly, expectations of U.S. economic conditions over the next five years increased 2.4 points, from 94.2 to 96.6.
“Overall, Floridians are more optimistic,” says Hector H. Sandoval, director of the Economic Analysis Program at UF’s Bureau of Economic and Business Research. “April’s confidence boost stems from the positive outlook regarding national economic conditions in the short- and long-run. It is worth noting expectations are split among the population by gender, with women reporting less-favorable views.
Other economic indicators in Florida continue to be favorable. In March, economic activity expanded and the Florida unemployment rate was unchanged at 3.5 percent. Compared with last year, the number of jobs added statewide was 209,700, an increase of 2.4 percent.
Among all industries, professional and business services gained the most jobs, followed by education and health services, and leisure and hospitality. The information industry was the only sector losing jobs.
Additionally, personal income in Florida increased 5.2 percent in 2018 compared with 4.5 percent for the nation, according to the latest report from the Bureau of Economic Analysis. Net earnings, which is the sum of wages and salaries, supplements to wages and salaries, and proprietors’ income, contributed most to this increase in personal income. Professional, scientific, and technical services and construction were the leading contributors to the earnings increase in Florida.
“Looking ahead, given the economic outlook and the current levels of confidence, we anticipate consumer sentiment to remain high in Florida in the following months,” Sandoval adds.
Conducted April 1-25, the UF study reflects the responses of 539 individuals who were reached on cellphones, representing a demographic cross section of Florida. The index used by UF researchers is bench-marked to 1966, which means a value of 100 represents the same level of confidence for that year. The lowest index possible is a 2, the highest is 150.
Florida Realtors® April 2019
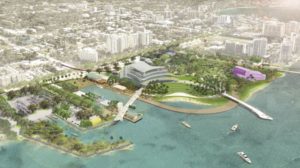 Bay Park Conservancy plans to build out the bayfront project over the next 15 to 20 years.
Bay Park Conservancy plans to build out the bayfront project over the next 15 to 20 years. Rosemary District’s Bayside Club has started preconstruction sales
Rosemary District’s Bayside Club has started preconstruction sales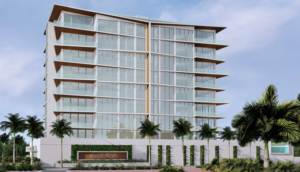 Another new luxury condominium tower is in the works for exclusive Golden Gate Point.
Another new luxury condominium tower is in the works for exclusive Golden Gate Point.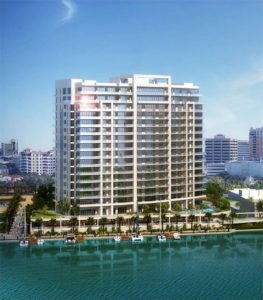 The Kolter Group has officially begun construction of the Ritz-Carlton Residences condominium tower in downtown Sarasota, which its backers contend will be the “pinnacle of Sarasota living.”
The Kolter Group has officially begun construction of the Ritz-Carlton Residences condominium tower in downtown Sarasota, which its backers contend will be the “pinnacle of Sarasota living.”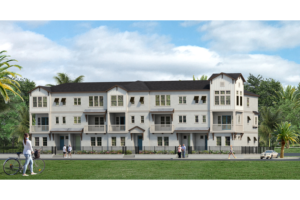 Projects East of Trail are poised to begin construction soon.
Projects East of Trail are poised to begin construction soon.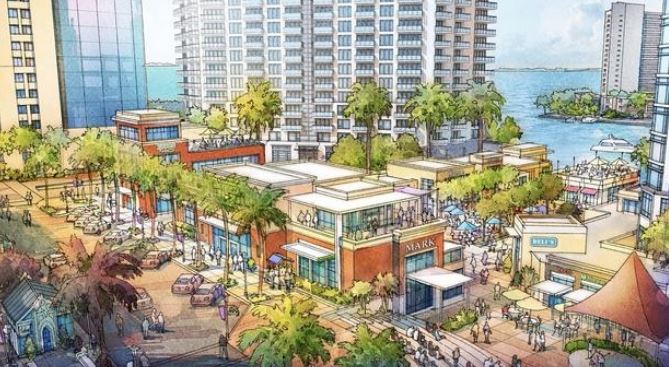
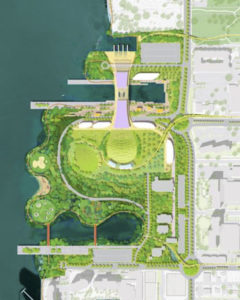 A singular vision for redeveloping the bayfront near downtown is coming into focus
A singular vision for redeveloping the bayfront near downtown is coming into focus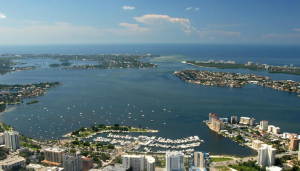 Last month, the Sarasota-Manatee residential real estate market showed an increase in the number of closed sales and pending sales, a continuation in the rise of median prices and a drop in inventory levels.
Last month, the Sarasota-Manatee residential real estate market showed an increase in the number of closed sales and pending sales, a continuation in the rise of median prices and a drop in inventory levels.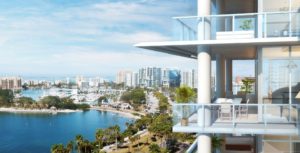 An ultra-luxury condominium tower with clear bay front views is coming to downtown Sarasota. Seaward Development’s lavish 18-story EPOCH project shows the market for multi-million-dollar condos has not passed the saturation point.
An ultra-luxury condominium tower with clear bay front views is coming to downtown Sarasota. Seaward Development’s lavish 18-story EPOCH project shows the market for multi-million-dollar condos has not passed the saturation point.